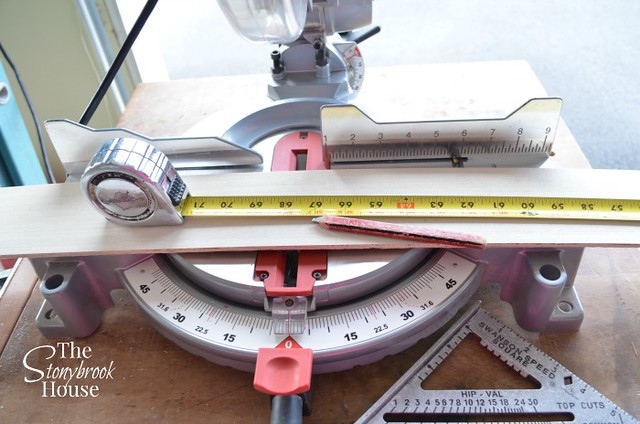
If you read my last post, which you can check out HERE, I want to install board and batten around my long counter and island. So, the first thing I did was measure where I wanted my board and batten boards. If you look closely, you can see where I marked them all on this wall.
Y'all know that I tend to be on the "frugal" side aka "cheap!" :) So, I wanted to do this board and batten a little different (cheaper) than what Hubby and I did in our Billard Room. Go ahead, you can check it out HERE... I'm not going anywhere. (wink)
Anyway.... I saw somewhere, I can't remember where... Someone used thinner boards for their board and batten. Plus, the base cabinets had a 1/4" lip on the sides that would work perfect with a thinner board. So, I went to Lowes in search of something, I really had no clue what to look for or what I'd find, but I had success! I found a 4'x8' sheet of underlayment. It's about 1/4" in thickness and for only $20! I had a very helpful gentlemen cut 3 1/2" strips. It cost me $1.50 in cuts. Sooooo worth it!
Brought it all home and got to work!
They worked out perfect! A little rough on the edges, but I just sanded them down a bit and we were good to go!
I finished the long counter and the island.
The blue you see on there is not the color we are going with. I was testing out what I already had on hand.
Looking good!!!
Next comes wood putty..... This is the lip I was telling you about. Once I sand it all down, it will look like it was part of the cabinet.
Sanding is going to be a big MESSY job! That's going to be a bit later down the road....
Now for the change of plans!! If you remember in the last post, I was a bit sad that we were not going to put up pretty little cabinets with glass front doors..... Well, Hubs and I were at Lowes on Saturday and we were looking in cabinets and we saw little tiny 12in tall cabinets. I told Hubby that, that's what I was talking about! Hmmm.... he thought and then he said, "Oh, we could probably do that."
WHAT???? YES!!! Here comes the but.... I really don't want to spend a couple hundred on cabinets. So we talked about building our own and adding doors. Yes! Soooo much cheaper! We spent the afternoon discussing, drawing and working out some of the details. They will be small and we won't have a large crown molding at the top, but that's okay!
So something like these, but all the way to the ceiling!!!
{Image Source}
Can't wait to show you more progress!!
Blessings!







No comments
Post a Comment